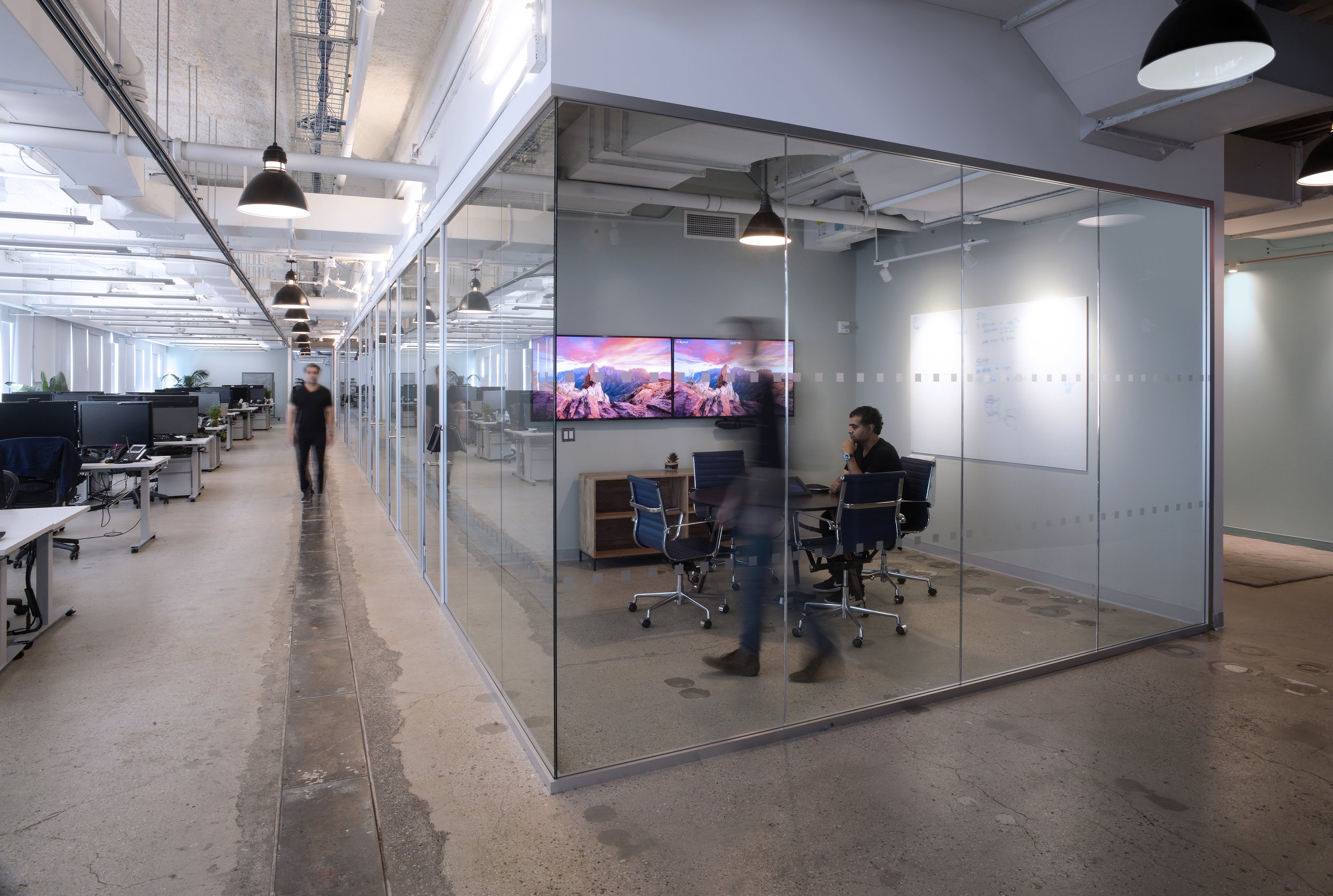Broadway Technology
Architecture / Interior Design / Set Design
Completed 2019. Size: 30,000 s.f, NYC
Elemental materials such as; living green walls, rough concrete, reclaimed wood and live-edge furniture bring nature and warmth into the workplace to inspire and rejuvenate office life.
Broadway Technology, who provides industry leading financial software tailored to clients needs, demands that workflow between every division is fluid and efficient.
Their new Headquarters not only provides the flexibility for all divisions to work cohesively but provide numerous meeting and gathering spaces to suit every projects need from idea to implementation.
The inclusion of phone booths, expanding meeting rooms, a game room, and town hall ensures that everyone can work effectively whether it is a single person on a conference call, a causal brainstorm, or a global company-wide meeting.
“Echo Design & Architecture, and Ajay were great to work with. They take a personalized approach to design, and were able to bring out the character that has made Broadway what it is over the past 15 years and express that into our physical space. The designs they came up with were nothing like what I would get from other architects, and reflect a strong balance of class, creativity, uniqueness, and timelessness. They worked tirelessly with our teams, and were dedicated to ensuring the final product was incredible.”
- Tyler Moeller, Broadway Technology Co-Founder and CEO
To enable the scaling workflow we have spread adaptable and inspiring meeting spaces along the perimeter of the 50th floor offices. These rooms have the benefit of the sweeping city views as well as breaking up the open benching so everyone has somewhere to collaborate.










