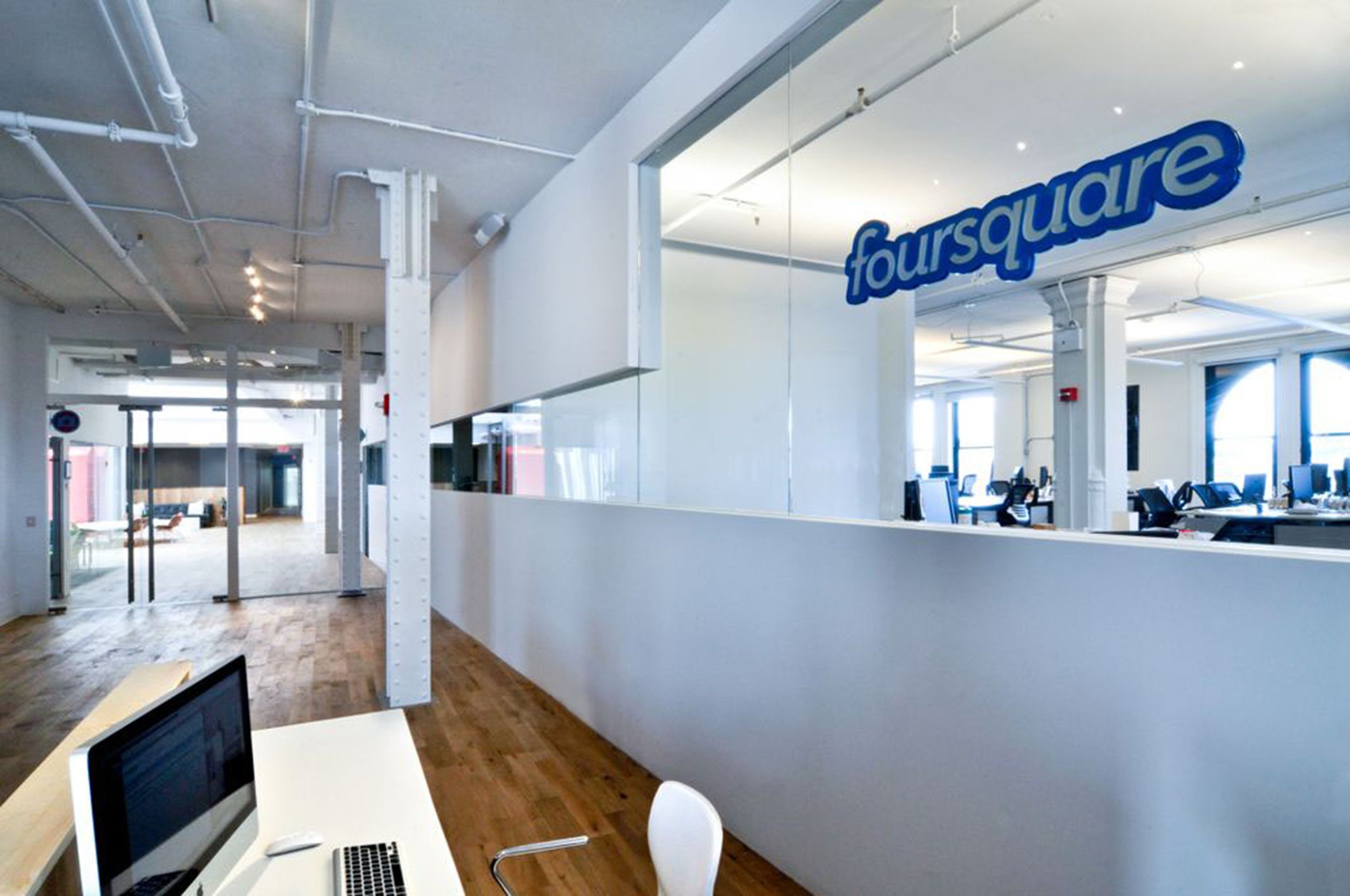Headway HQ Offices
Office Planning, Interior Design, Brand Refresh / Built 2021. Size 40,000 s.f., NYC
Fit studies for office organization including benching, conference rooms, lounges, and lobby. In addition to lobby design, brand color selections for refresh of interior spaces and rooms.
NoMad Co-Working Office
Architecture, Interior Design / In Development. Size 5,000 s.f., NYC
In the heart of New York’s NoMad Neighborhood, this Co-Working office embraces an Old-World aesthetic with the amenities of a modern office.
Indeed, Hyderabad Office
Interior Design, Design Development / Built 2017. Size 20,000 s.f., Hyderabad, India.
Collaborating with a local designer, we developed the office interior and organization in order to maximize and promote efficiency and community within Indeed’s teams.
Faberge - Retail Location
Architect of Record, Design Collaboration / Build 2012. Size 1,000 s.f., NYC
Working with London based design team and Fabergé, we provided drawings and design insight in order to create a storefront worthy of showcasing Fabrege’s world renowned Eggs and other priceless pieces.
Midtown Art Deco Hotel Renovation
Interior Design, Design Development / In Development. Size 2,500 s.f., NYC
In addition to more pragmatic changes such as exterior offices and new conference space, Echo converted an ancillary gym into a new luxury hotel room in line with the elegant simplicity the Hotel is known for.
KHOYA Cafe - Retail Location
Interior Design, Architecture, Design Development / Unbuilt. Size 1,500 s.f., New Delhi, India
Expanding a brand for luxury Mithai, India confections, we blended Art Deco luxury with industrial pragmatism for a new streamlined opulence to serve mithai and hot beverages to guests.
Burrow HQ Offices
Interior Design, Architecture/ Built 2018. Size 5,000 s.f., NYC
Burrow’s new headquarters curates the experience of working in a Brooklyn loft meets ‘Jungalow’ to provide the comfort and inspiration of being at home while working in the office.
Tradeweb, Jersey City
Architecture, Interior Design / Built 2019. Size: 30,000 s.f., Jersey City, NJ
The exploration of colors and shapes makes for a fun and functional space. These visual identities are part of our inspiration to create fun loving spaces so that every employee feels represented.
foursquare
Architecture, Interior Design / Built 2011. Size: 30,000 s.f., New York, NY
A “gallery wall” viewing and entrance area reflects the check-in identity concept that is the foundation of foursquare’s concept. Creative reuse allowed us to complete the budgeted construction in three weeks.
Alley Powered by Verizon, Downtown
Interior Design / Built 2017. Size: 20,000 s.f., NYC
Verizon’s custom coworking and office space operated by Alley needed stylized designs for each of these rooms, new LED lighting, lounge, and benching was developed in order to update the workspace.
Broadway Technology, Austin
Architecture, Interior Design, Office Design / Built 2015. Size: 15,000 s.f., Austin, TX
Extending the aesthetic and design principles from their HQ office in New York; adaptable workspace, natural materials, and greenery are populated throughout the the building floors.
Alley Powered by Verizon
Architecture, Interior Design, Set Design, Construction Management. / Built 2018. Size: 15,000 s.f., NYC
The collaboration of Alley’s community with Verizon’s innovation creates a next-level ecosystem for entrepreneurs. This addition includes a maker space that is adaptable for any presentation or experimental the team requires.
Alley Co-Working
Architecture, Interior Design, Set Design, Construction Management. / Built 2016. Size: 45,000 s.f., NYC
This design adapts to ever-changing workplace culture while being injected with Alley’s own brand of community for a project that will continually evolve with its inhabitants.
Broadway Technology Headquarters
Architecture, Interior Design, Construction Management. / Built 2019. Size: 30,000 s.f., NYC
Elemental materials such as; living green walls, rough concrete, reclaimed wood and live-edge furniture bring nature and warmth into the workplace to inspire and rejuvenate office life.
KHOYA, The Chanakya - Retail Location
Interior Design, Set Design. / Built 2018. Size: 500 s.f., New Delhi, India
Khoya elevates Mithai, a collection of Indian Sweets, into bite sized art. Using gold quatrefoil panels, coral shelving, and charcoal walls Khoya’s store in New Delhi’s The Chanakya mall is as rich and vibrant as it’s pastries.
Estee Lauder - Retail Location
Event Panning, Collaborative Design / Built 2012. Size: 500 s.f., NYC
To help bring awareness to breast cancer, and celebrate 20 years of Estee Lauder Companies’ campaign, we provided collaborative design with ELC and created visualizations for the freestanding structures to provide information regarding screening, women’s health, and commemorative items.
Yield-Mo Headquarters
Architecture, Interior Design, Construction Management. / Built 2014. Size: 16,000 s.f., NYC
Light defines function in this office, casual spaces are wrapped in reclaimed wood and bathed in warm incandescent light bulbs and energy efficient LED pendants illuminate the desks and offices.


















