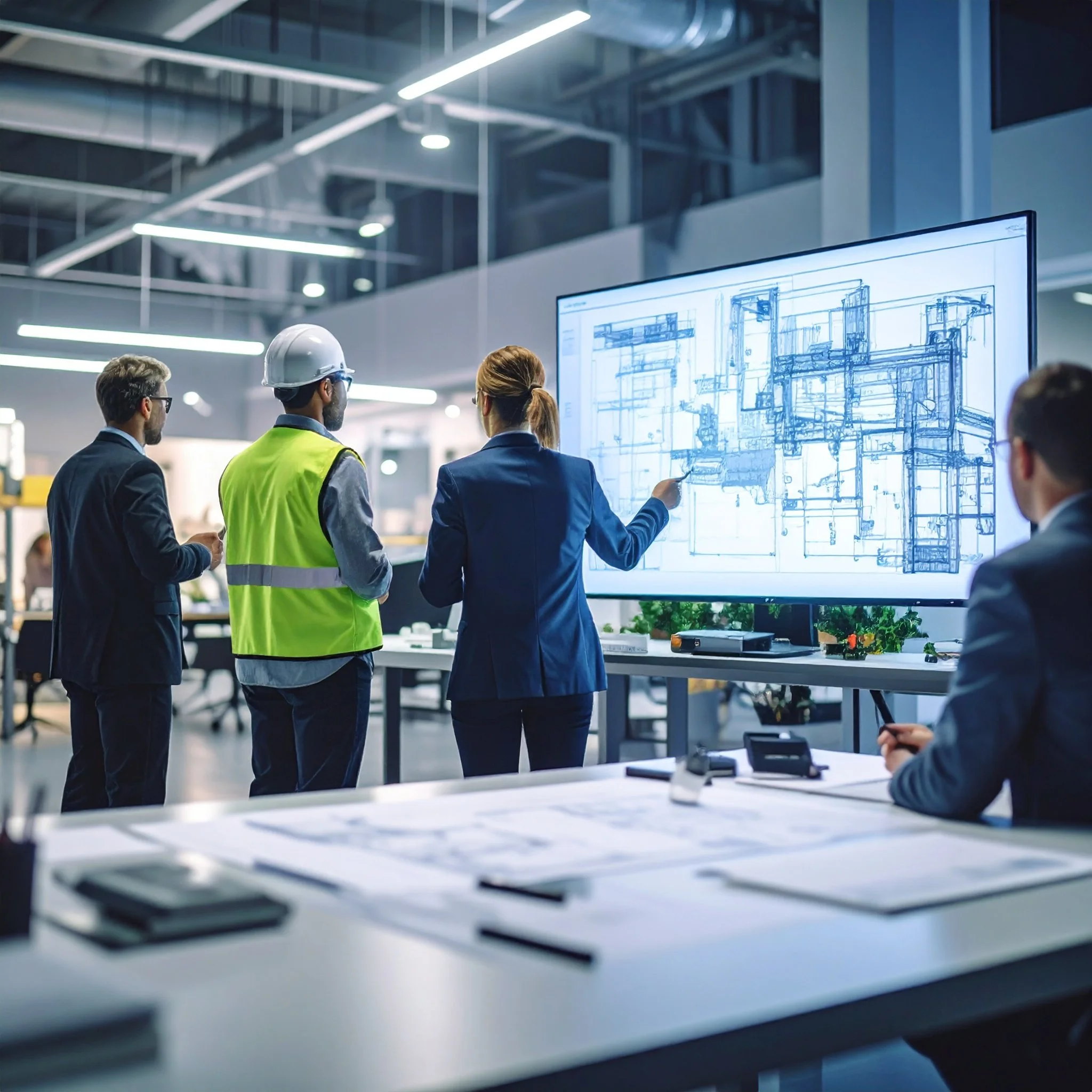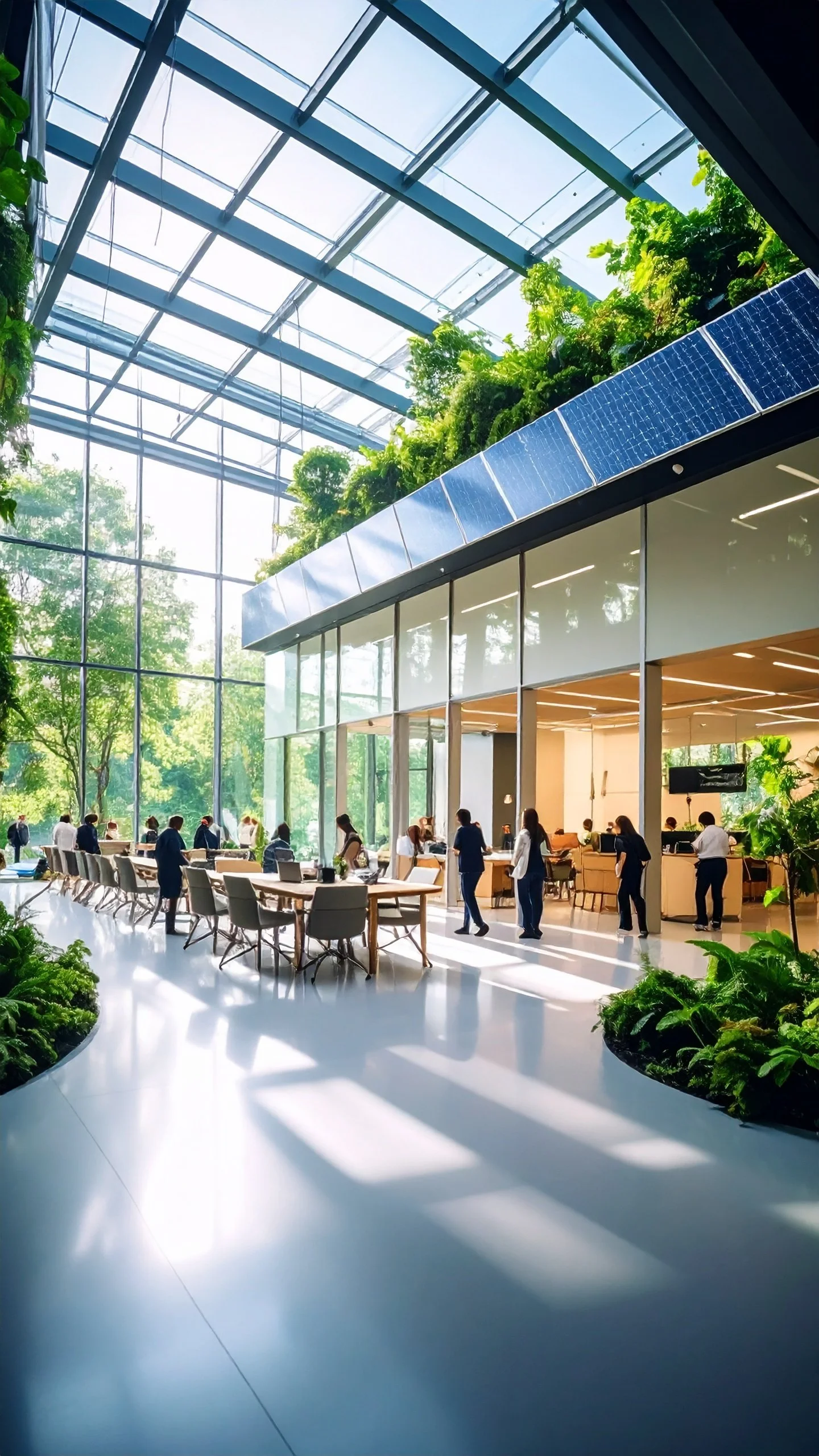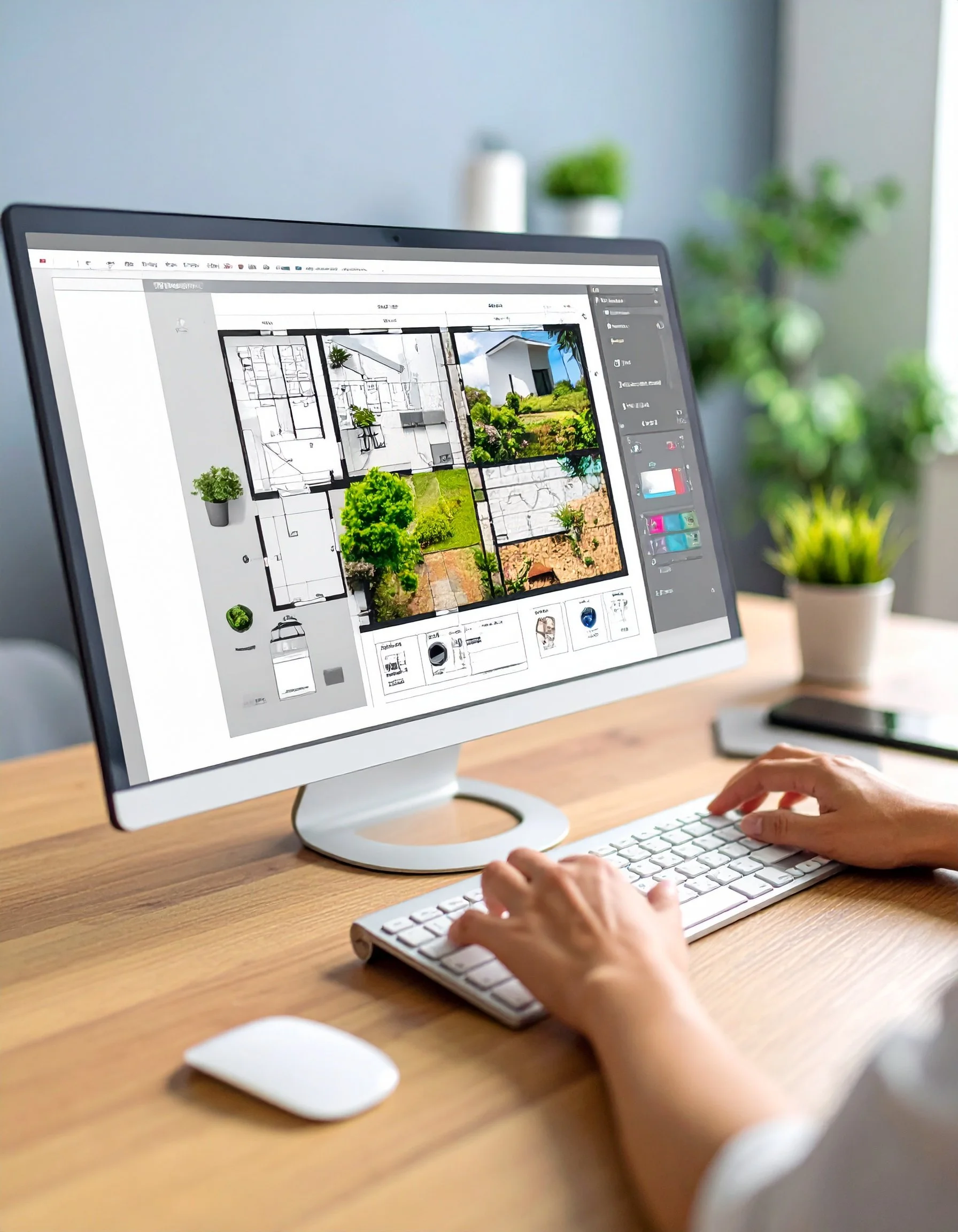How to Train your Carbon Footprint to Fetch Coffee
Let’s face it: buildings are big, bold, and a bit bossy when it comes to energy use. It’s even more of an exaggeration when you think of places like New York City because in the land of skyscrapers, every open space in the grid is constantly being filled up just to contain the population. A higher density of people means a higher rate of carbon emissions. It’s that simple. Between the vehicular traffic, demands for electricity, and daily construction happening on every other block, it’s a no-brainer that urban use of fossil fuels is to blame.
Our energy consumption is neverending. Though in a growing world equally defined by climate urgency, architecture is stepping forward to make a real difference- how to mitigate our use and lower the environmental impact that could negatively await our futures. As a creative discipline, the way we design, build, and operate our buildings, especially on a larger scale, can significantly reduce our carbon footprint. From thoughtful design strategies and certifications like LEED (Leadership in Energy and Environmental Design), BREEAM (Building Research Establishment Environmental Assessment Method), and Passive House, to innovative materials and cutting-edge technologies, sustainable architecture is rising and reshaping our cities, as we speak, into healthier, more efficient spaces.
So how exactly do we participate in the cause and make the effort to go green?
One of the most fundamental and effective tools in sustainable architecture is passive design. This approach uses the natural environment to maintain comfortable indoor conditions, reducing the need for artificial heating or cooling where necessary. Not too flashy a method but still very effective when it comes to slashing energy use from the start. For example, during early site planning and analysis, architects consider building orientation and effects of seasonality to guide their designs. By doing so, they can create better modes of capturing sunlight in winter while avoiding excessive heat gain in the summer. Incorporating natural ventilation systems also helps, such as integrating operable windows and airflow channels to allow fresh air to move through spaces without mechanical fans. Even materials with higher thermal mass, like stone and concrete, help stabilize indoor temperatures by absorbing and releasing heat slowly, and additionally, features like exterior shading devices and deep overhangs protect interiors from harsh sunlight during different times of day.
Now, while passive design sets the tone to reducing energy, integrating active systems into the designs can further the effort. This can be done by refining and enhancing building performance to promote more energy efficiency, the fundamental keystone to sustainable architecture. For instance, high-performance insulation and advanced glazing can reduce thermal transfer, keeping interiors more comfortable with less need for added heating and cooling. HVAC systems have also evolved to be more efficient and responsive, using less power to achieve better climate control. Meanwhile, lighting, once a major energy sink, now benefits from LED technology and smart systems, using automated sensors to dim lights, turn them off when rooms are vacant, and adjust output based on existing daylight. Together, these energy-saving features create buildings that are not only green but cost-effective- burning less fuel for the environment and money from your pocket.
Speaking of burning less fuel, beyond improving energy efficiency, many buildings are becoming more familiar with the benefits of renewable energy and material resources. In terms of energy, some buildings take the leap to generate their own power with solar panels and photovoltaics, which can be installed either on their roofs and facades or upon nearby land to harness clean electricity. Others use wind and hydropower as viable substitutes to drastically reduce carbon emissions. And if that’s not too crazy, some even turn to geothermal systems built underground to heat and cool their space’s interiors, minimizing energy input and taking advantage of the earth’s natural temperatures below- repurposing the goods that are already there.
This brings about the perfect segway- the equal importance of renewable materials. Within architecture, designing spaces for durability and low maintenance is a big plus, especially when it ensures materials last longer, minimizes the need for replacements, and further reduces environmental impact. For example, adapting existing structures for new use or building temporary ones to be disassembled and rebuilt in other locations can serve as helpful, reusing assets where necessary. Though another way to do so is by dealing with low-carbon materials from the start such as reclaimed wood, recycled steel, and bamboo, all upstanding choices that can really cut down high material demands and pollution. At the same time, mass timber construction, engineered wood products, and innovative alternatives to concrete cement like slag (a byproduct of steel production) are also good for reducing emissions, acting as vessels for sequestering carbon while still offering substantial qualities in return. Namely, these qualities include maintained strength, durability, and finer texture found in structural members, walls, and walkable surfaces.
In addition, designing with biophilia as a material can also be instrumental as a renewable source, taking in nature and using it for its properties instead of going the mechanical route. Whether that calls for using existing native material or planting new areas for a real spatial uplift, using “green” in the literal sense can be a pivotal technique to keeping our surroundings and buildings clean, not to forget economical and visually captivating! For instance, green roofs, living walls, and pockets of garden space like bioswales can improve architecture’s overall yield greatly. This is naturally done by plants’ biological processes replacing our atmosphere’s carbon with oxygen through photosynthesis and conditioning our air through evapotranspiration on its leaves. Biophilia can also be used to build up extra layers of acoustic mass and heat insulation, while harnessing local water runoff for its roots and displacing it from collecting in unwanted areas (perhaps to be redirected and treated elsewhere for reuse like with greywater recycling).
So now that we’ve covered the basics, let’s review, shall we? Sustainability in design is more than just about checking off boxes—it’s both an ethical practice and social responsibility architects take on in order to rethink and reinvent how we build our urban landscapes for the better. With the right tools and strategies available to us along with a willingness to push design to new heights, we can implement our environment like a superpower, one that used for good can give back to the public alongside our shared planet. Where awareness enables reaction and advancement. Where human, technology, and construction can commingle and establish a new standard for every generation.








