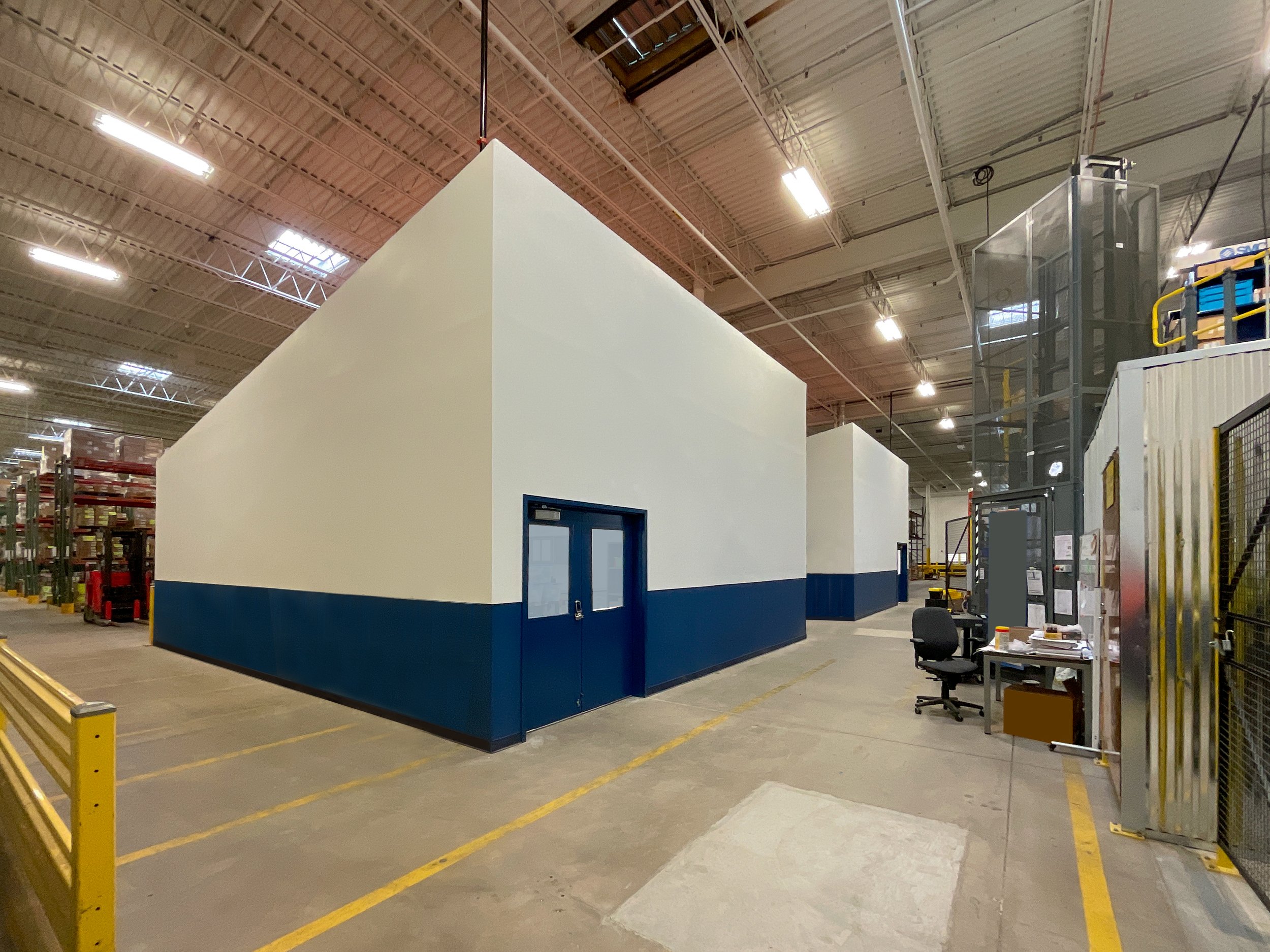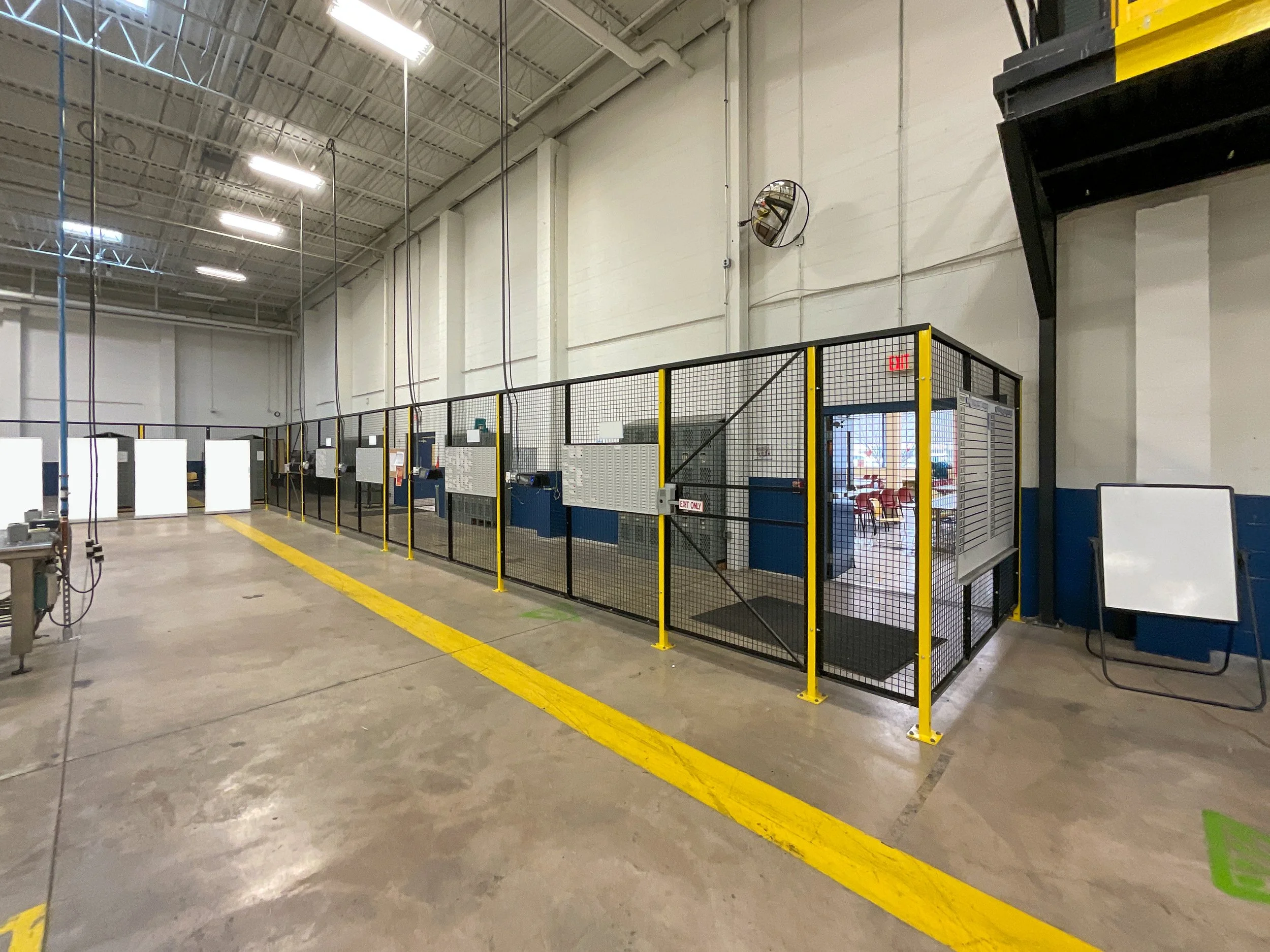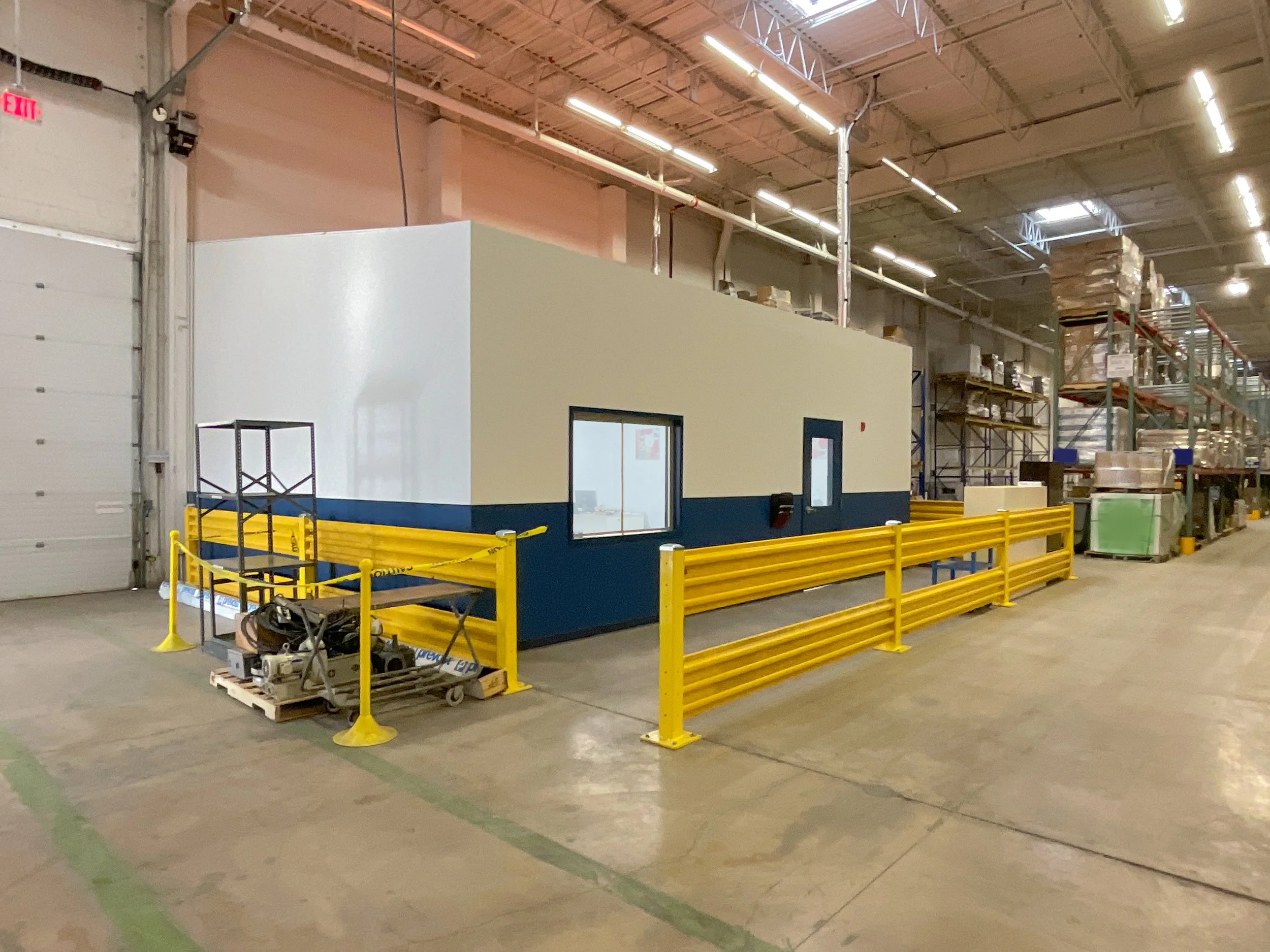Luxury Cosmetic Production Warehouse
Interior Design, Facility Planning, Architecture
Size: 250,000 s.f., East Coast, USA
Partnering with Malone Group, lead project managers and M&E design engineers, Echo delivered comprehensive architectural and industrial design solutions to unify two production sites into a centralized flagship facility.
This strategic consolidation enhanced operational continuity, maximized spatial efficiency, and created a scalable infrastructure aligned with long-term business growth.
Through extensive exploration of facility needs and capacity with the client, Echo developed the documentation required to match the accelerated timeline for delivery.
Echo assisted in negotiating Township and Building Department requirements, providing details for Contractors applications, and coordinating the execution of interdisciplinary fields.
The primary considerations that drove our response to the facility needs are to ensure scalable infrastructure, operational adaptability, and strategic continuity.
The consolidated facility provides 20 production lines with integrated clean room zones and enhanced infrastructure for seamless and sustained performance. Expanded employee facilities provide a new range of workspaces and amenities to support their efforts.






