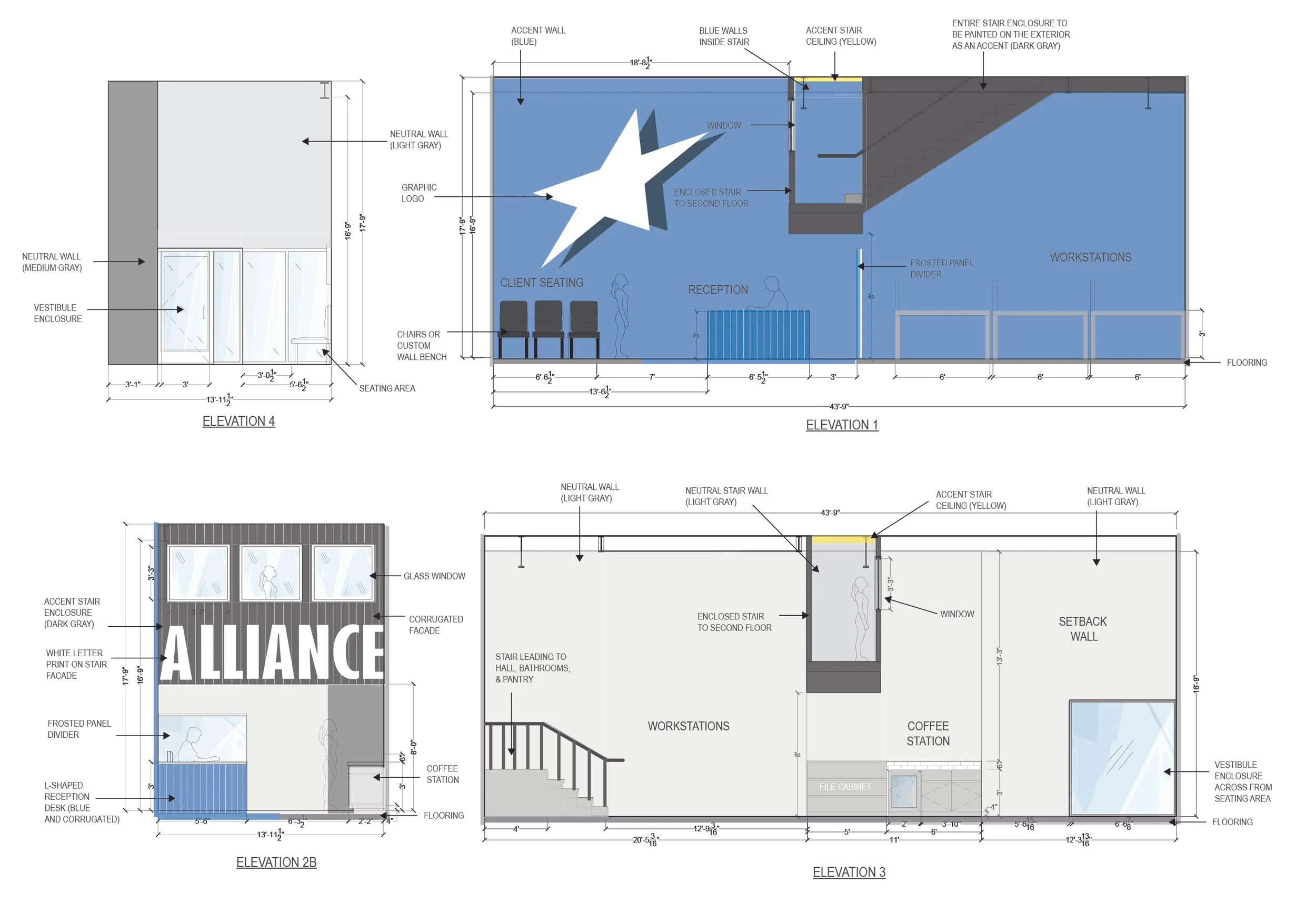Alliance Auto Parts Warehouse
Architecture, Construction, Interior Design
Size: 10,000 s.f., NYC, New York. In Progress
With a national distribution network, Alliance Auto required a high-performance headquarters that merges functionality, visibility, and brand expression.
The new building will be constructed with an overhead catwalk and bold branding throughout the front office to showcase the team’s character and complimenting their streamlined process.
Bold architectural branding elements throughout the entry and client-facing spaces—showcasing the team’s energy, precision, and innovation. Visual connectivity between the front office and operational areas to highlight the company’s streamlined processes in action.
Overhead catwalk system enabling efficient oversight of production or service zones, fostering transparency and quick supervision. Strategically zoned areas for office, operations, customer service, and logistics to reduce friction and maximize efficiency.
Built-in flexibility for future expansion and evolving needs across both administrative and operational functions. Durable materials and systems designed to withstand high-traffic usage and industrial demands while maintaining a refined workplace aesthetic.
Designed to support a fast-moving national distribution framework with optimized workflows and logistics coordination. Centralized systems for real-time operations tracking, inventory flow, and internal communication.





