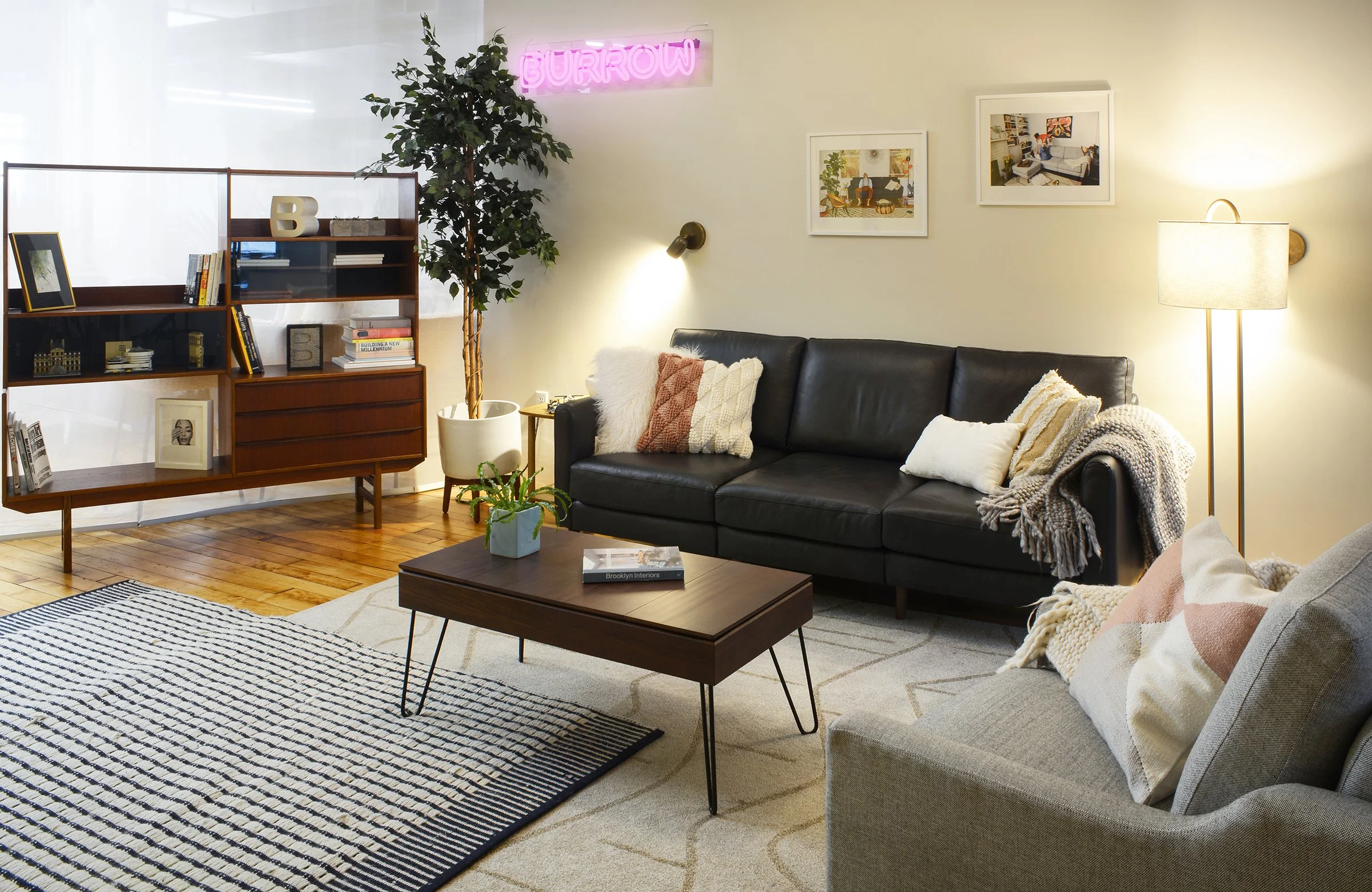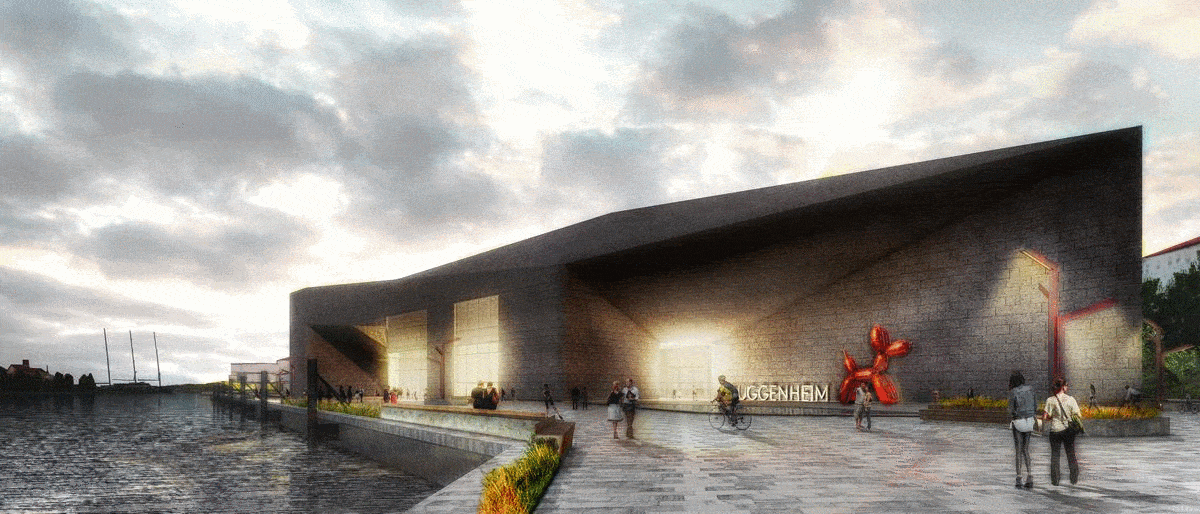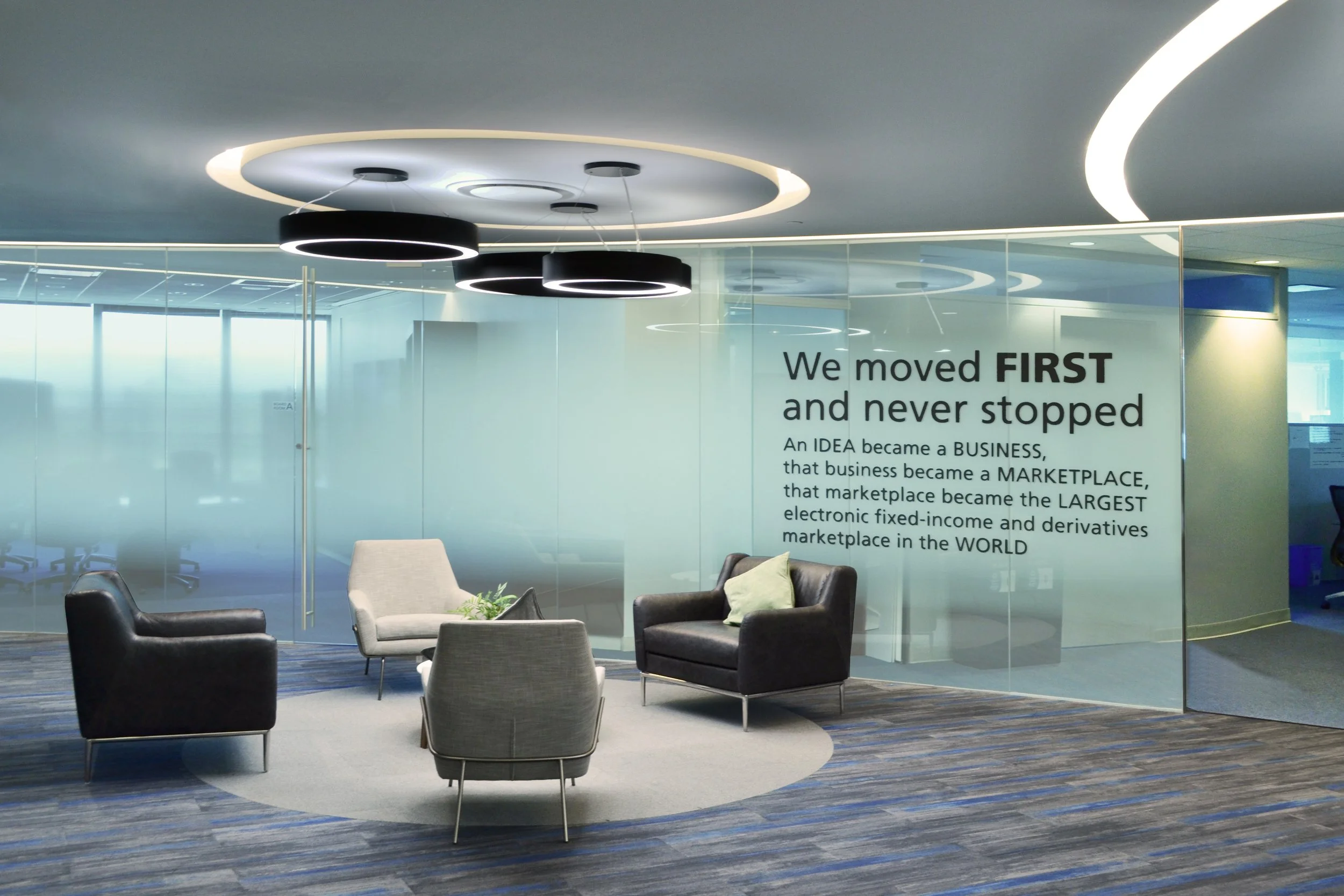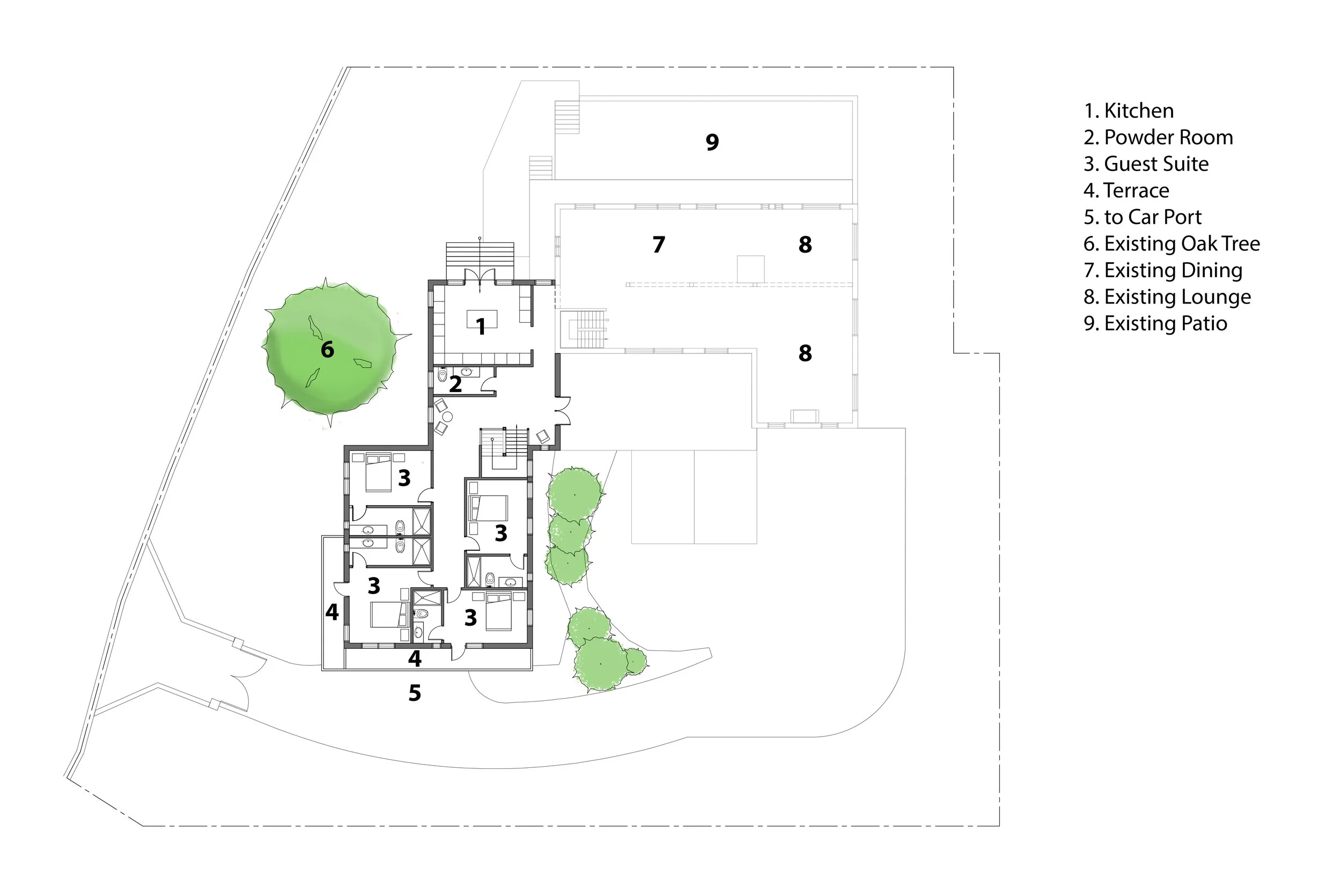Enjoy a collection of our built work, concepts, and in progress projects!
Burrow HQ
Architecture / Interior Design / Built 2018. Size: 5,000 s.f, NYC
Burrow’s new Headquarters is full of greenery and is sporting a micro showroom, photo-shoot set, design studio, and pin-up space for prototyping and sharing their inspirations and innovations simultaneously with guests and social media.
Burrow’s couch-in-a-box product line has disrupted how people buy and receive furniture and is continuing to innovate not only on their own designs but also expanding their product line to include all manner of home goods. The new headquarters curates the experience of working in a Brooklyn loft meets ‘Jungalow’ to provide the comfort and inspiration of being at home while working in the office.
East Side Apartment
Architecture / Interior Design / Built 2016. Size: 2,000 s.f, NYC
The light and airy palette of off-white tones, is the perfect backdrop to entertain guests.
This incredibly long and thin galley style apartment features various wood tones, stone, and soft pastels giving an air of warmth throughout. The bedroom and bathroom are tucked away near the entrance and shelves scale up to the 13’ high ceilings throughout giving precious floor space back to an already lofty kitchen and living room.
GUGGENHEIM, HELSINKI
Architecture / Interior Design / Unbuilt 2014. Helsinki, Finland
The expansive stone facade is a reflection of Helsinki’s history paying homage to the Suomenlinna, a nearby sea fortress and the museum’s interiors and galleries capture Finland’s growing culture, craftsmanship, and modern art scene.This project bridges surrounding communities and cultures of Helsinki into the new Guggenheim Museum. The public forecourt blends the threshold between interior and exterior spaces blurring the lines between the public and private to create a new civic realm. Suomenlinna’s proximity is a nexus to the nearby seafront vital to the city itself. Finnish woodwork pervades through the interior is highlighted against a neutral interior, showcasing its exemplary craftsmanship, ferrying patrons between exhibits and galleries.
Tradeweb - Jersey City
Architecture / Interior Design. Built 2019 Size: 30,000 s.f, Jersey City, NJ
The light and airy palette of off-white tones, is the perfect backdrop to entertain guests.
This incredibly long and thin galley style apartment features various wood tones, stone, and soft pastels giving an air of warmth throughout. The bedroom and bathroom are tucked away near the entrance and shelves scale up to the 13’ high ceilings throughout giving precious floor space back to an already lofty kitchen and living room.
GUGGENHEIM, HELSINKI
Architecture / Interior Design / Unbuilt 2014. Helsinki, Finland
The expansive stone facade is a reflection of Helsinki’s history paying homage to the Suomenlinna, a nearby sea fortress and the museum’s interiors and galleries capture Finland’s growing culture, craftsmanship, and modern art scene.This project bridges surrounding communities and cultures of Helsinki into the new Guggenheim Museum. The public forecourt blends the threshold between interior and exterior spaces blurring the lines between the public and private to create a new civic realm. Suomenlinna’s proximity is a nexus to the nearby seafront vital to the city itself. Finnish woodwork pervades through the interior is highlighted against a neutral interior, showcasing its exemplary craftsmanship, ferrying patrons between exhibits and galleries.
Coming Soon: New Delhi Residence
Architecture / Interior Design. In Progress Size: 8,000 s.f, New Delhi, India
Floating just above the ground on thin concrete plinth, this low profile residence is as light as it is monolithic.
Three volumes rest on a concrete plinth, one for each way the home-owner shares their residence with friends and family. The central spine is a grand foyer featuring an extensive art gallery that will rotate with a growing private collection. One wing is a collection of rooms to entertain guests that ends in two living rooms with floor to ceiling folding glass walls that open onto the grounds and overlook a 16 meter pool. The opposite wing houses a number of suites for everyone to retire to after a long day of enjoying each other’s company. Book-ending this wing is the master suite providing the home-owner privacy when needed.
Coming Soon: One Oak Chalet Addition
Architecture / Interior Design. In Progress Size: 8,000 s.f, Megève, France
The sprawling addition to this rustic chalet wraps around the property and is dappled in sunlight by the century old Oak tree.
The client’s request to preserve the enormous Oak tree was a driving force in developing the footprint and circulation of the interior space. Each suite overlooks the French Alps leaving the single Oak tree out of the sight lines. It’s then that this Oak tree becomes a sanctuary for guests especially during the summer months. The addition includes four new suites, rooms for live-in staff, ample gear storage, parking and relocates the kitchen into the nexus between the existing chalet and the new wing. By opening onto the second floor patio, every resident has direct access to an outdoor sauna and sweeping views of the mountain side. All the while, the kitchen now opens onto a white marble patio to serve meals onto the stepped terrace overlooking the mountaintops.







